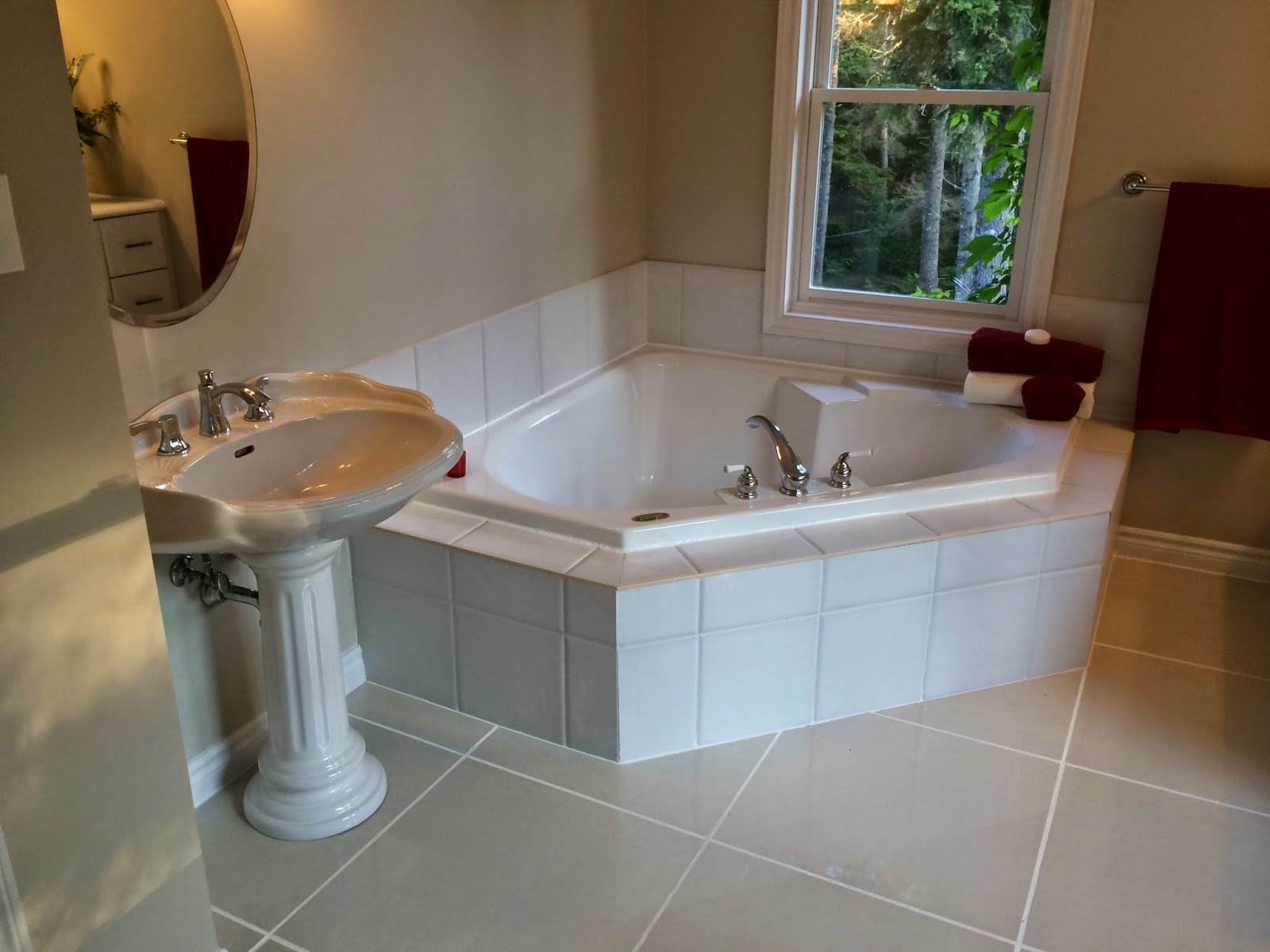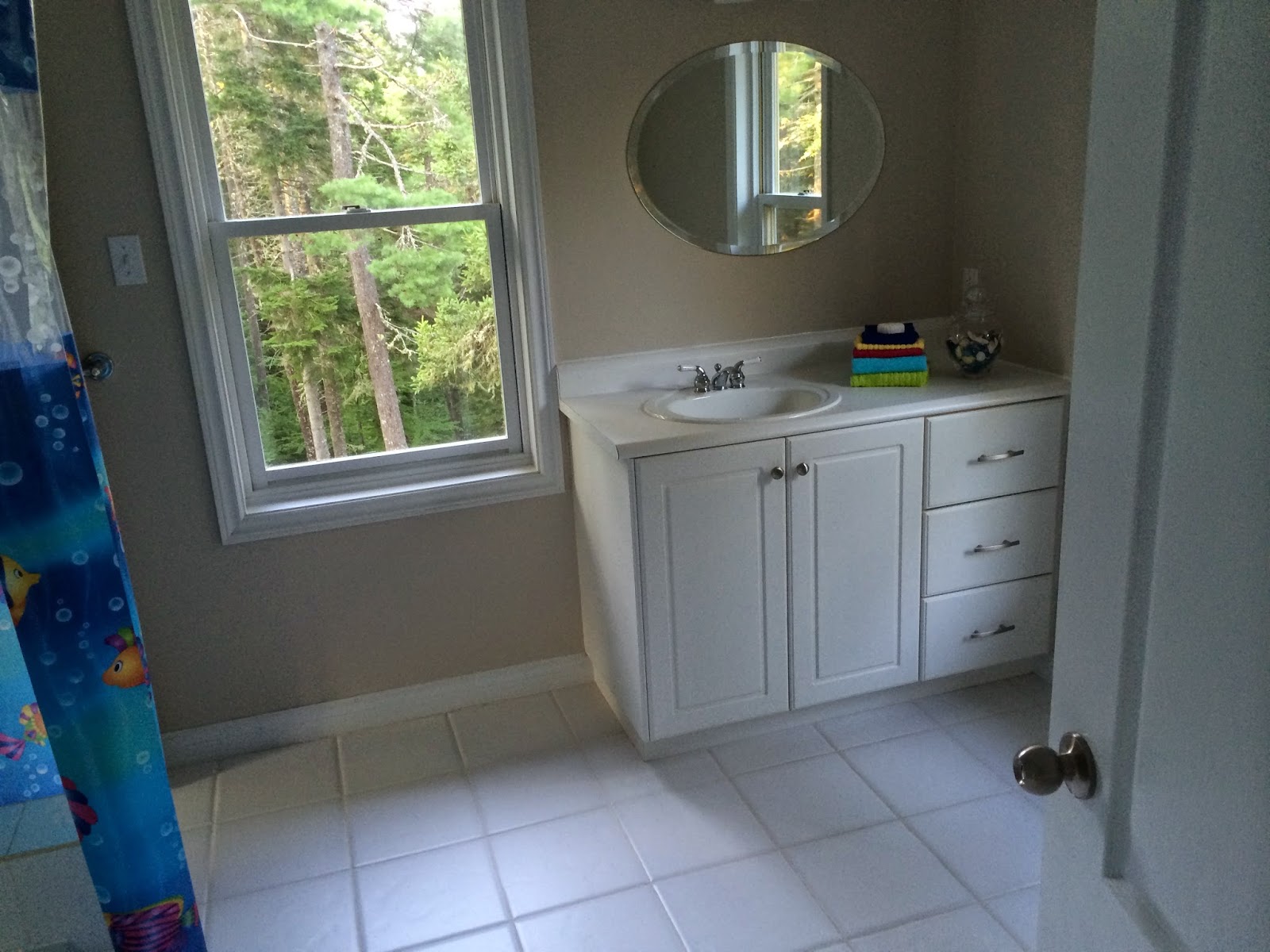$429,900
This beautiful 2 storey Mediterranean style home is located on 2+ acres of property and is conveniently located on a private island less than 15 minutes from Halifax! Offering water frontage and a plethora of recent upgrades including hardwood floors and completely renovated kitchen (granite countertops and 3 new stainless steel appliances). This home comes equipped with two decks as well as garden paths for the homeowner to enjoy the tranquil grounds of the property.
It's style draws upon design elements to recreate the feeling of a tranquil European home, inside and out. It features stucco exterior, archways, bright open interior layout and warm terra cotta tile. The home greets you with a gorgeous open foyer that showcases a spiral staircase to the top level with two full baths. All bedrooms have quick bathroom access which feel like their very own ensuite. The main level features a living room fireplace and a kitchen wood stove, which makes heating the home a breeze. Separate access to the lower level creates possibilities of an in-law suite or studio.
Style: Detached, 2 storey
Exterior Construction: Stucco
Lot Size: 95,873 sq ft
Living Area: 2,465
Heating System: Oil, Hot Water, Radiant
Driveway: Gravel
Services Available: NS Power, Telephone, Cable, High Speed Internet
Water: Drilled Well
Sewer: Septic
Flooring: Carpet, Ceramic/Porcelain, Engineered Hardwood
Basement: Concrete, Partially Developed, Partial, Walkout
Motivated to sell quickly as priced well below appraisal ($475,000 in 2012). Call (902) 471-0374 for viewing. Check out mini-video of house on You Tube
Exterior Construction: Stucco
Lot Size: 95,873 sq ft
Living Area: 2,465
Heating System: Oil, Hot Water, Radiant
Driveway: Gravel
Services Available: NS Power, Telephone, Cable, High Speed Internet
Water: Drilled Well
Sewer: Septic
Flooring: Carpet, Ceramic/Porcelain, Engineered Hardwood
Basement: Concrete, Partially Developed, Partial, Walkout
Motivated to sell quickly as priced well below appraisal ($475,000 in 2012). Call (902) 471-0374 for viewing. Check out mini-video of house on You Tube
The following highlights some of the finer features the interior of this home has to offer:
FOYER:
Quality is evident the moment you enter this elegant home. The luxurious foyer features terra cotta tile and an oak spiral staircase.
LIVING ROOM:
The living room catches your eye to the right and has large windows for an abundance of natural light. The focus of the room is the fireplace with the wide, open hearth. It is made of imported brick and offers a beautiful birch-wood mantle. Plant lovers will love the openness and versatility of this room.
KITCHEN:
This gourmet kitchen with centre cooking island and new stainless steel appliances is a cook's dream. The granite counter tops were imported from Brazil and the white cabinets were custom built. Leading from the kitchen is a garden door to the full length, multi-level verandah which allows wonderful views of the water and private lot.
DINING AREA:
Tastefully decorated, the open dining area overlooks the back verandah and pond through three large windows. Terra cotta floor tiles and wall sconces enhance the ambiance and natural elegance of the room.
MASTER BEDROOM:
The large master bedroorn offers panoramic views of the pond and private back lot. There are three closets and a five piece en-suite including a wonderful Jacuzzi and stand-up shower.
SECOND BEDROOM:
The bright second bedroom offers a large double closet and berber carpet. Off the bedroom is a bright en-suite with wonderful water views.
THIRD BEDROOM:
This tastefully decorated room overlooks the back of the home and has it's own deck.
This tastefully decorated room overlooks the back of the home and has it's own deck.
BASEMENT:
The full basement area is partially finished with a walk-out to the backyard. This area could easily be converted into an in-law suite, a home office, or a workshop.
ADDITIONAL FEATURES:
- wonderful bird sanctuary
- saltwater pond perfect for skating
- alarm system
- central vac
- air exchanger
- main floor laundry and 1/2 bath
- sound system wiring throughout
CONSTRUCTION FEATURES:
- energy efficient windows and doors
- in-floor radiant heating on both levels
- low maintenance exterior
- landscape lighting in front of house
















No comments:
Post a Comment